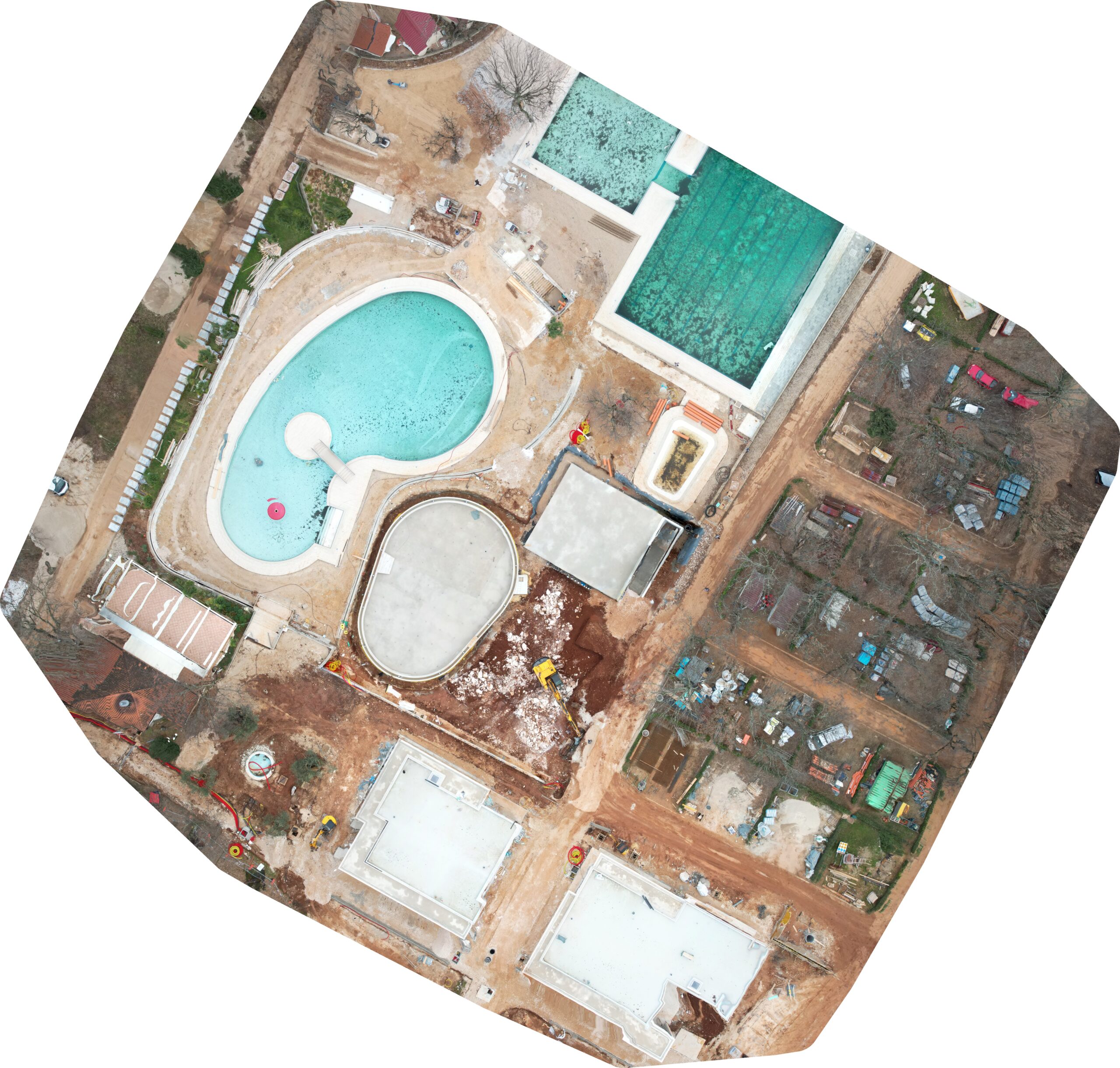Geodetic Documentation for Building Permits
From the very idea of building a family home or another structure, we guide you through the entire process, from the initial idea to the completion of construction and registration.

1
Works Prior to the Issuance of a Permit
Based on the completed architectural project, we prepare the legally required documentation for the main project. This includes:
- Geodetic reports for alignment in the cadastral and land registry.
- Geodetic situational drawings and construction site situations required by the designer/architect for design.
- GML records of coordinates of boundary points of the construction parcel and designed buildings, in accordance with the project.
- Reservation of cadastral parcel numbers for the construction parcel.
- Cadastral confirmations of submitted reports.
This documentation is attached to the main project file, which your designer submits through the e-permit system to the competent administrative department along with the building permit request. Throughout the process, we work in collaboration and communication with your architect or designer to facilitate and expedite the entire process.
2
Works After the Issuance of the Building Permit
Once the building permit becomes legally valid, additional geodetic works are conducted if necessary, such as land subdivision or parcel unification. Following this, the building and construction parcel are staked out in cooperation with the supervising engineer. For the staking out, we prepare the Geodetic Staking Report, which must be available on the construction site as evidence that the process was authorized.
3
Inspection of the Completed Building and the Use Permit
Upon completion of construction, a geodetic measurement is conducted to determine if the building was constructed in accordance with the project documentation. Based on this inspection, we issue a Statement from an authorized geodesy engineer confirming the compliance of the building, which is a key requirement for obtaining the use permit.
4
Property Registration
After the use permit becomes legally valid, the final step is registering the building in the cadastral and land registry, ensuring its legal status and proper ownership.
